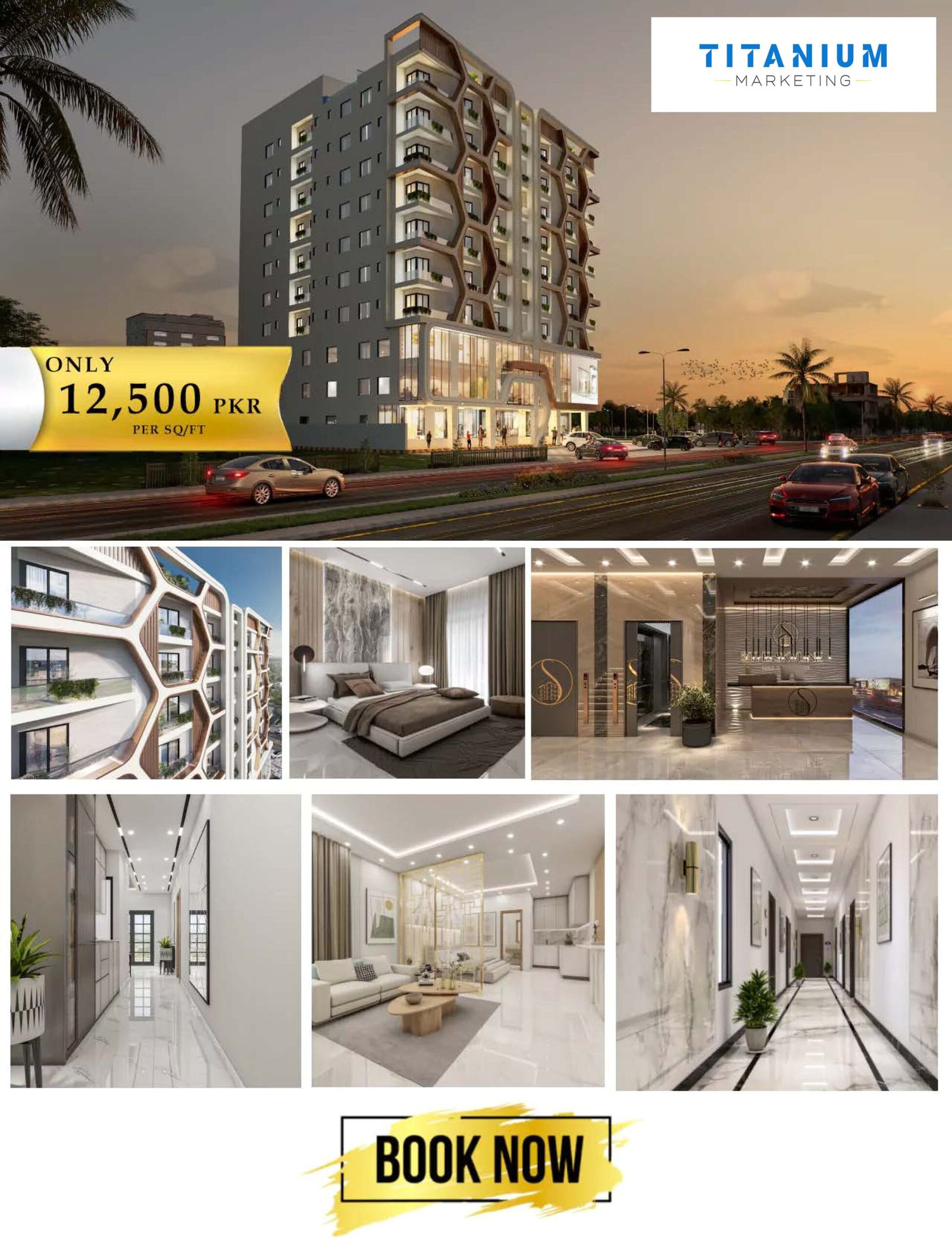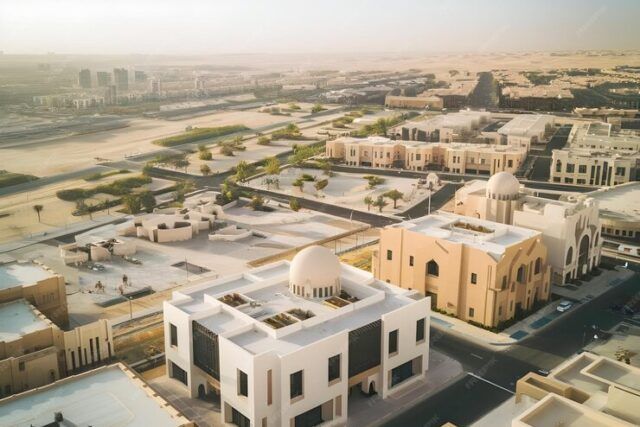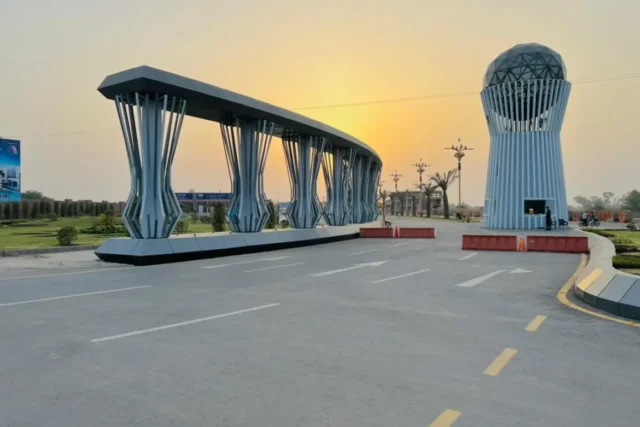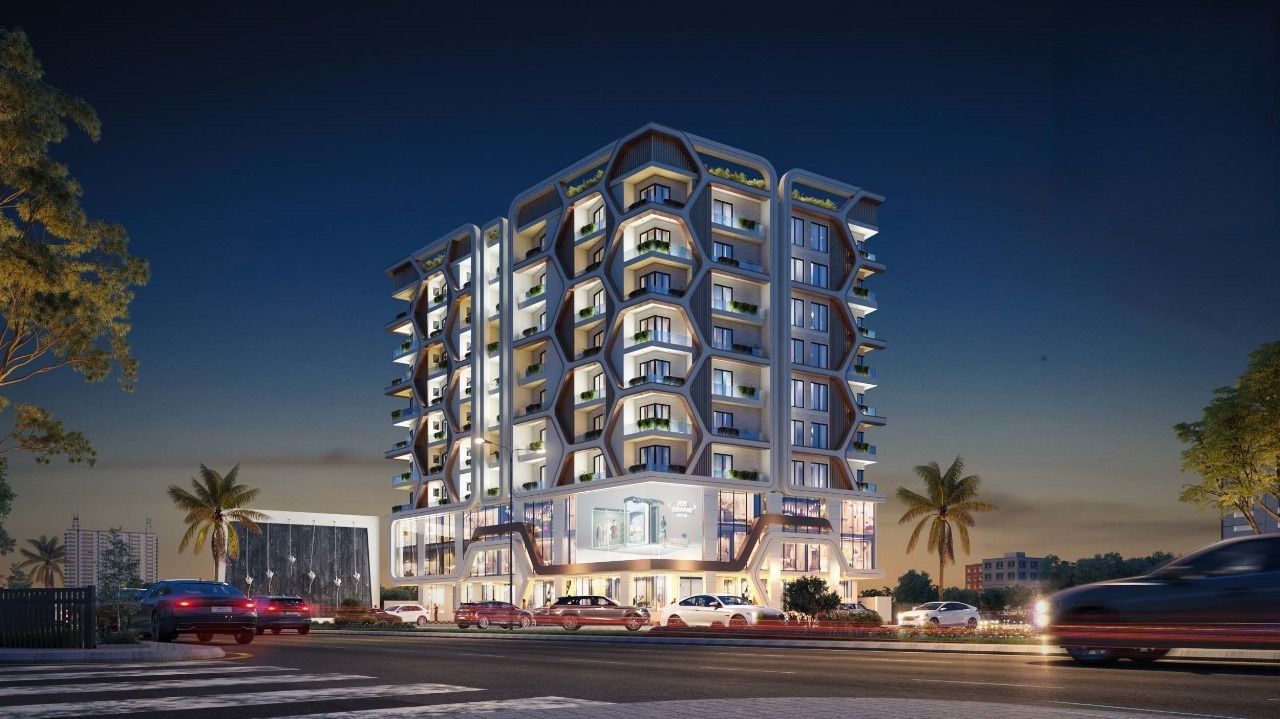
Skyline Residences Lahore – Affordable Luxury Apartments on Easy Installments
Skyline Residences is a modern residential project offering affordable apartments in Lahore with easy installment plans. Designed for luxury and comfort, this project provides studio, 1-bed, and 2-bed apartments in a prime location of the city. Whether you’re an investor, a small family, or a professional, Skyline Residences is a Perfect blend of affordability and elegance.
If you’re looking for affordable apartments in Lahore on easy installments, Skyline Residences offers the best value for money with world-class amenities.

Why Invest in Skyline Residences Lahore?
✔️ Prime Location in Lahore – Well-connected to key areas
✔️ Apartments on Easy Installments – Budget-friendly & flexible plans
✔️ Modern & Stylish Living – High-end interiors & contemporary design
✔️ Secure Gated Community – 24/7 security & surveillance
✔️ High Return on Investment – A lucrative opportunity for investors
✔️ State-of-the-Art Amenities – Rooftop views, fitness center & more
Skyline Residences – Apartment Options
Skyline Residences caters to different needs and budgets, offering a variety of luxury apartments in Lahore.
Studio Apartments in Lahore – Smart & Affordable
Perfect for students, professionals, and investors, the studio apartments at Skyline Residences offer a compact yet modern living experience. These are affordable apartments in Lahore with high-end finishes and efficient layouts.
1-Bed Apartments in Lahore – Perfect for Small Families
If you’re looking for a 1-bed apartment in Lahore, Skyline Residences provides spacious, stylish, and affordable units* with modern interiors and easy installment plans. Ideal for couples, professionals, or small families.
2-Bed Apartments in Lahore – Spacious & Elegant
For those who need more space and comfort, the 2-bed apartments in Lahore at Skyline Residences provide premium living with ample space, high-end finishes, and scenic views. These units are ideal for growing families who want a secure and luxurious lifestyle
Skyline Residences Lahore – Features & Amenities
🏢 Modern High-Rise Building – Contemporary architecture & premium finishing
🏊 Swimming Pool & Gym – Stay fit & enjoy a luxurious lifestyle
🚗 Dedicated Covered Parking – Secure vehicle space for residents
🔒 24/7 Security & Gated Community – Safe & peaceful living environment
🛍️ Commercial Outlets Nearby – Convenient shopping & dining options
🌳 Green Spaces & Rooftop Views – A refreshing ambiance
Nearby Landmarks
- Opposite Lake City
- 1-minute drive to Adda Plot
- 1-minute drive to Ring Road Interchange
- 2-minute drive to Superior University
- 5-minute drive to University of Lahore
- 10-minute drive to Motorway M2
- 10-minute drive to LDA Avenue
- 12-minute drive to Shaukat Khanum Hospital
- 20-minute drive to Allama Iqbal International Airport
- 10-minute drive to DHA Rahbar
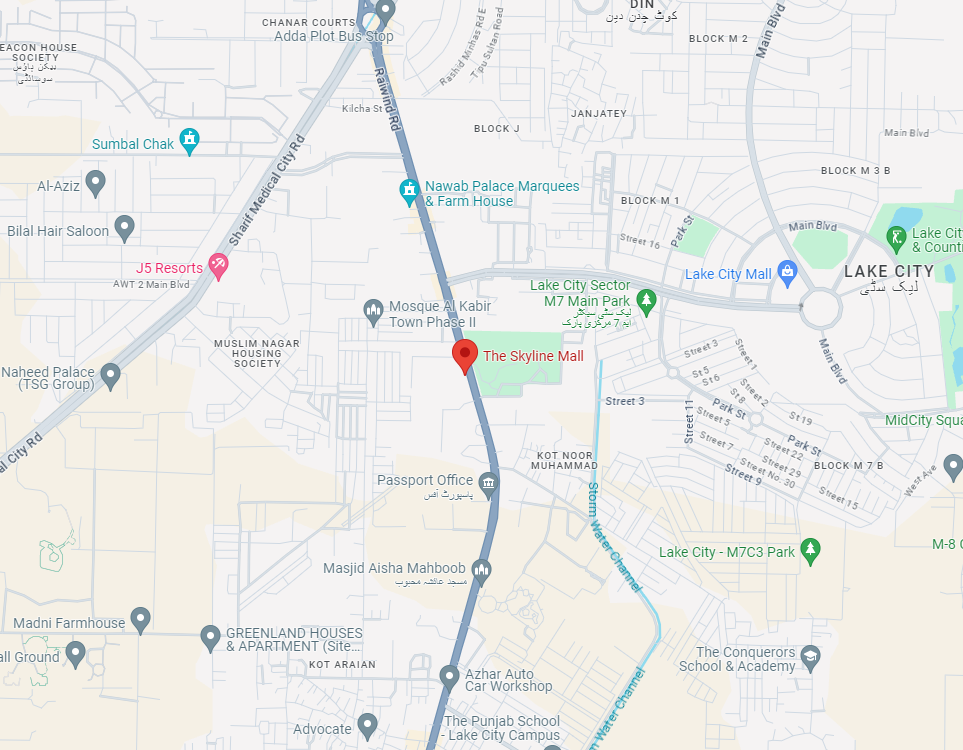
Book Your Apartment in Skyline Residences Today!
If you’re looking for affordable apartments in Lahore on easy installments, Skyline Residences is the perfect investment opportunity. Secure your dream home today and enjoy luxurious living at budget-friendly prices.
📞 Contact Titanium Marketing now for booking details, payment plans, and site visits.
🔗 *Visit:* [TitaniumMarketing.com.pk]
NOC Status
The project has obtained all necessary approvals from relevant authorities, ensuring compliance with legal requirements.
Development Progress
Construction is progressing steadily, with completion milestones being met according to schedule.
Timeline for Completion
Expected completion dates for different phases are detailed in the project's timeline, ensuring transparency and accountability.
Contact Us Now
Fill out the form with your query and let’s connect!
Residential Appartments
- Luxury apartments ranging from 480 sq ft to 1,060 sq ft:
- Studios, 1-bedroom, and 2-bedroom units available
- Designed to offer a high-end living experience in Al-Kabir Town
- Retail units available on Lower Ground, Ground, and First Floors:
- Sizes ranging from 119 sq ft to 853 sq ft
- Ideal for a variety of retail businesses with flexible payment plans
- Studios: 480 sq ft
- 1 BHK: 700 sq ft
- 2 BHK: 1,060 sq ft
1) Lower Ground Floor
Retail Units:
- Sizes: 119 sq ft to 374 sq ft
- Prices: Rs 2.14 million to Rs 6.73 million
- Payment Plan:
- 25% down payment
- 36 monthly installments
- Further payments at grey structure stage and final payment upon possession
2) Ground Floor
Retail Units:
- Sizes: 240 sq ft to 853 sq ft
- Prices: Rs 9.84 million to Rs 44.36 million
- Payment Plan:
- 25% down payment
- 36 monthly installments
- Further payments at grey structure stage and final payment upon possession
3) First Floor
Retail Units:
- Sizes: 214 sq ft to 546 sq ft
- Prices: Rs 5.35 million to Rs 13.65 million
- Payment Plan:
- 25% down payment
- 36 monthly installments
- Further payments at grey structure stage and final payment upon possession
4) Luxury Apartments
- Types: Studio, 1 BHK, 2 BHK
- Sizes: 480 sq ft to 1,060 sq ft
- Prices: Rs 6 million to Rs 13.25 million
- Payment Plan:
- 25% down payment
- 36 monthly installments
- Further payments at grey structure stage and final payment upon possession
Skyline Residences Lahore – Payment Plans
Skyline Residences offers flexible installment plans to make homeownership affordable for everyone. Whether you want a studio, 1-bedroom, or 2-bedroom apartment, you can book your unit with an easy down payment and pay the remaining amount in manageable monthly installments.
Payment Plans
At Titanium Marketing, we collaborate with top builders and developers to bring you the latest and best properties in Lahore. Our strong partnerships enable us to offer exclusive access to prime real estate opportunities.
Pricing Table
Basic
- Features List Title
- Features List Title
- Features List Title
- Features List Title
- Features List Title
- Features List Title
- Features List Title
- Features List Title
Standard
- Features List Title
- Features List Title
- Features List Title
- Features List Title
- Features List Title
- Features List Title
- Features List Title
- Features List Title
Premium
- Features List Title
- Features List Title
- Features List Title
- Features List Title
- Features List Title
- Features List Title
- Features List Title
- Features List Title
Business
- Features List Title
- Features List Title
- Features List Title
- Features List Title
- Features List Title
- Features List Title
- Features List Title
- Features List Title
Call us now for booking and details
Lifestyle and Community
5D LED Screen
The mall features a state-of-the-art 5D LED entertainment screen, offering an immersive visual experience for visitors.
Hanging Fountain
A decorative fountain monument serves as a focal point, adding aesthetic value and creating a serene atmosphere for visitors.
Wide Atrium
A spacious atrium provides a welcoming entrance and a central gathering space within the mall, enhancing the overall shopping experience.
Security System
24/7 security services ensure a safe environment for residents and visitors. Advanced fire fighting alarms and water sprinklers enhance safety measures.
Roof Top Laundry
Convenient rooftop laundry facilities are available for residents, ensuring practicality and ease of use within the residential spaces.
Automation System
The mall and residences are equipped with an advanced automation system, enhancing efficiency and comfort through automated controls.
Q: What types of units are available at The Skyline Residences?
A: The Skyline Residences offer modern studio, 1-bedroom, and 2-bedroom luxury apartment units.
Q: What are the sizes of retail units in The Skyline Mall?
A: Retail units range from 119 sq ft to 853 sq ft across the Lower Ground, Ground, and First Floors.
Q: Is The Skyline Mall & Residences centrally located?
A: Yes, it is conveniently located on Main Raiwand Road in Al-Kabir Town, Lahore, offering easy accessibility.
Q: What are the payment plan options for residential apartments?
A: Buyers can avail themselves of a payment plan with a 25% down payment and 36 monthly installments, with further payments due at the grey structure stage and upon possession.
Q: Are there payment options for commercial units?
A: Yes, commercial units also have a similar payment plan structure, with flexibility in installment timings.
Q: What amenities are available for residents of The Skyline Residences?
A: Residents can enjoy amenities such as a wide atrium, rooftop laundry, automated systems, and 24/7 security and maintenance services.
Q: Is there dedicated parking available for residents and visitors?
A: Yes, the development offers ample parking facilities with separate areas for residents and visitors.
Q: Are there recreational facilities available within the development?
A: Yes, amenities include a snooker room, prayer space, and property management services to enhance residents’ quality of life.
Contact Us Now
Fill out the form with your query and let’s connect!

